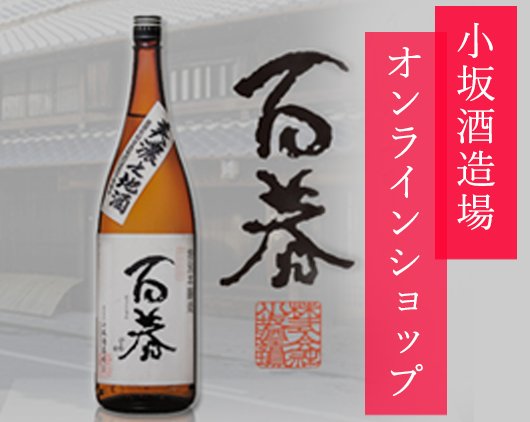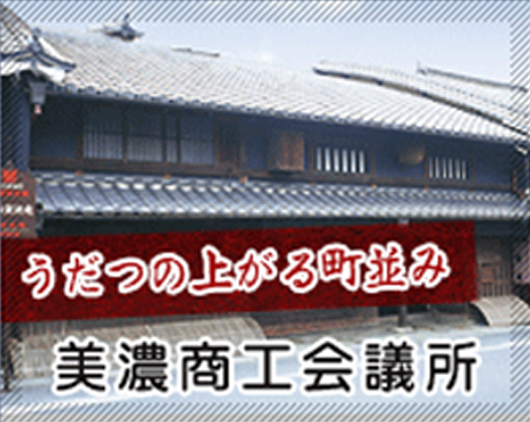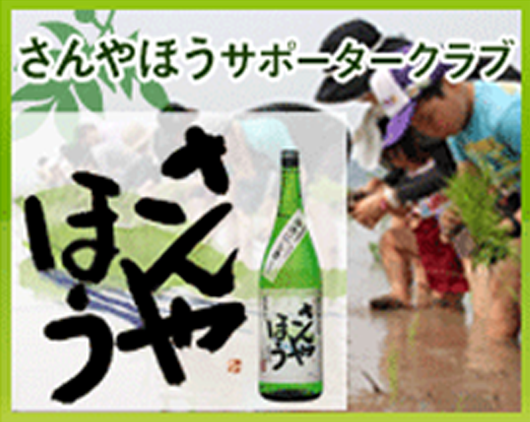Kosaka Residence
Kosaka Residence is located at the center of Mino City, a local city in the north of the Nobi Plain, and the Kosaka Brewery has been running a brewery business since the Edo Period.
Kosaka Residence is estimated to have been built around in 1772 because of a prayer tablet dated 1773 which is attached to the lintel of the entrance of the main building, and the methods by which it was built. This is representative of residences with udatsu pillars, which can be seen in the area.
After its building, some alterations, such as the creation of a partition for doma (earthen floor), the area surrounding “okatte” (kitchen), and “mihari-no-ma” (guard room), were made in the early Meiji Period. Large alterations that transformed it almost into today’s form around 1887; for example, the roof on the north side of the center udatsu was removed, “kita-no-ma” (north room) was created on the second floor, and the floor of the “mise-zashiki” (store sitting room) on the first floor was raised. After that, the floor of the “mise-zashiki” was lowered and alterations to eaves in the back of the main building were made. The building has been preserved up to now.
The most attractive feature of Kosaka Residence is its roof. There are more than 20 residences with udatsu in Mino City, and Kosaka Residence’s soft arched mukuri roof with three udatsu is a magnificent one-of-a-kind structure.
As mentioned above, the roof on the north side of the center udatsu was removed and today only two udatsu can been seen from the main street. At that time, the shape of eave ornaments of the eastern udatsu was different from that of the western udatsu; the eastern one was older and the western one featured ridge-end roof tiles and altered Toribusuma roof tiles. Today they both take the older shape. Narrow gable roof tiles with a small gegyo, both of which were made in the Edo Period, are simply beautiful.
One of the features of the main building is the courtyard created by shortening the depth of the eastern side of the building. This courtyard makes “oku-no-ma” (the inmost room) a bright and ample space. Three udatsu seem to have been necessary because of its structure.
In the main building there remain antique fixtures, furnishings, and kamidana (household Shinto altar) in the “naka-no-ma” (center room), and tasteful “noren” (short curtains) for partitions and a sake brewing tank room. The “Mihari-no-ma” (watch room) on the second floor is situated at a point overlooking the “naka-no-ma” (center room) on the first floor. This room was created in 1868 for the master to supervise the employees working.
On the second floor at that time there were rooms for male and female employees and a room for storing firewood, but after the Meiji Period part of the second floor was converted into a grand room.
Recently the building became heavily slanted due to its uneven settlement; it was partly dismantled and repaired in 1982 to 1983. It cost approx. 65 million yen to recreate Kosaka Residence almost as it was at the Edo Period. It is hoped that Kosaka Residence will be preserved with care as a representative residence in the old precious streets of Mino City.






